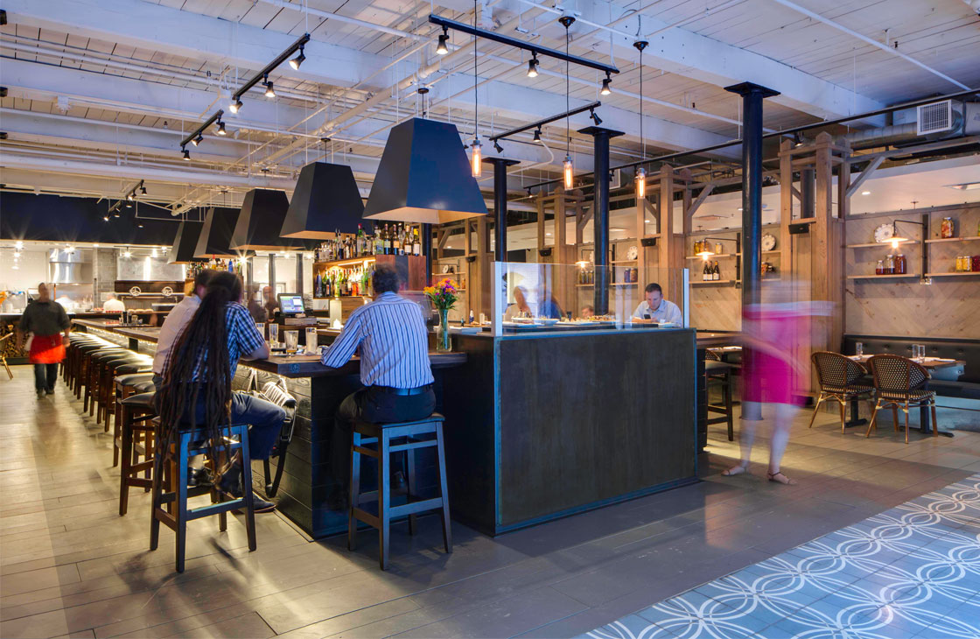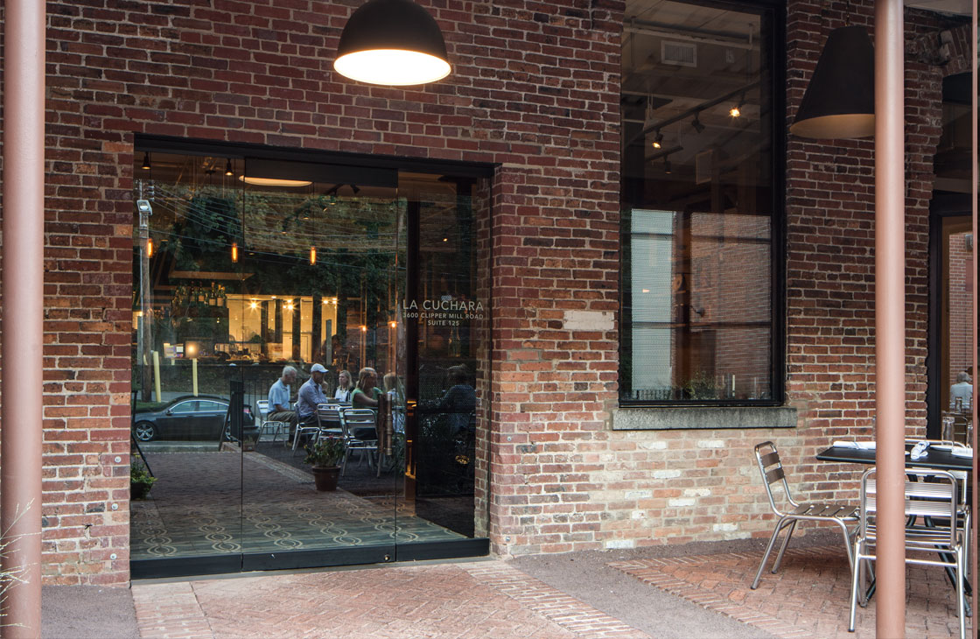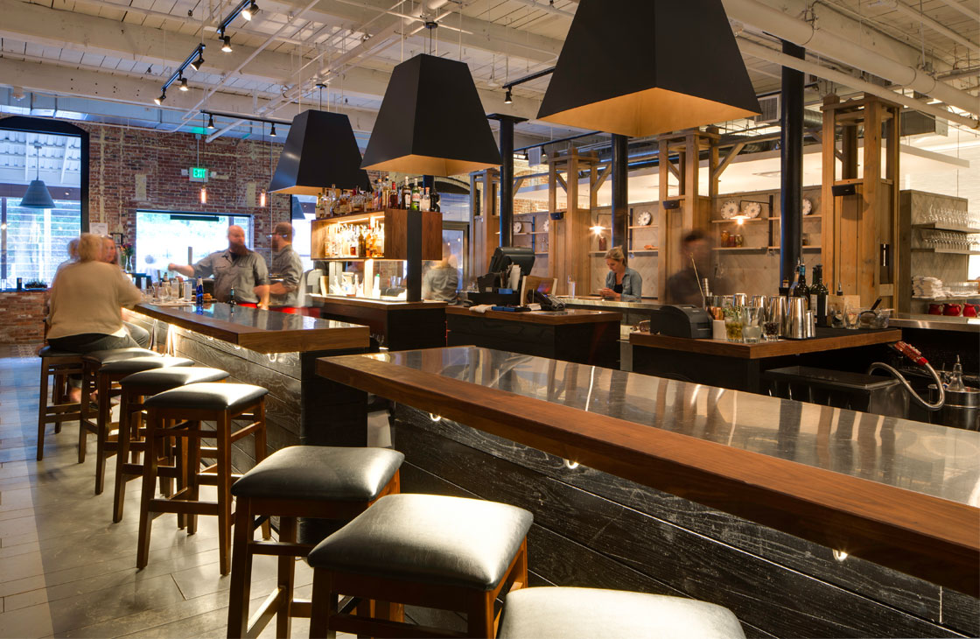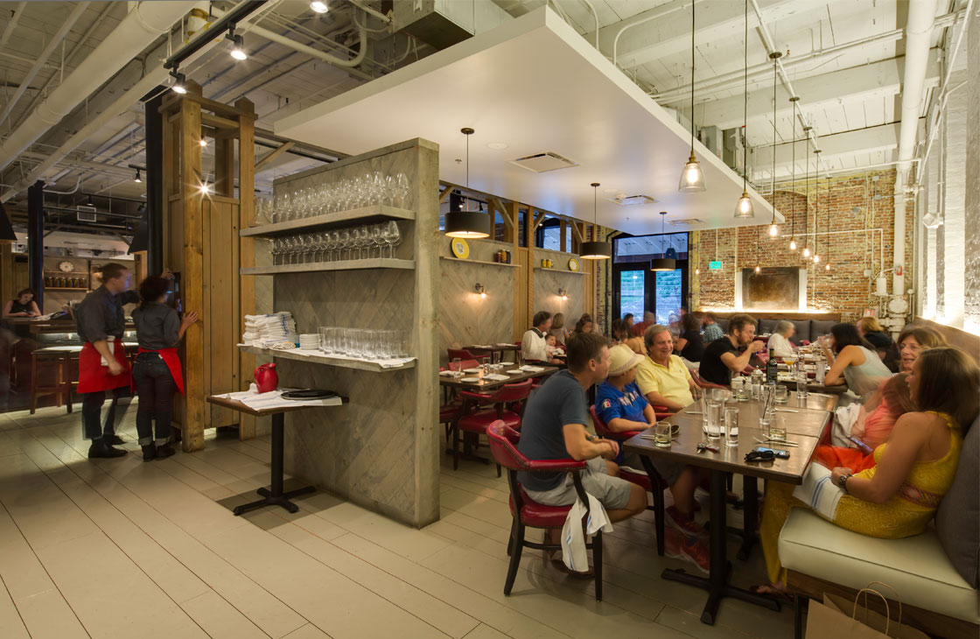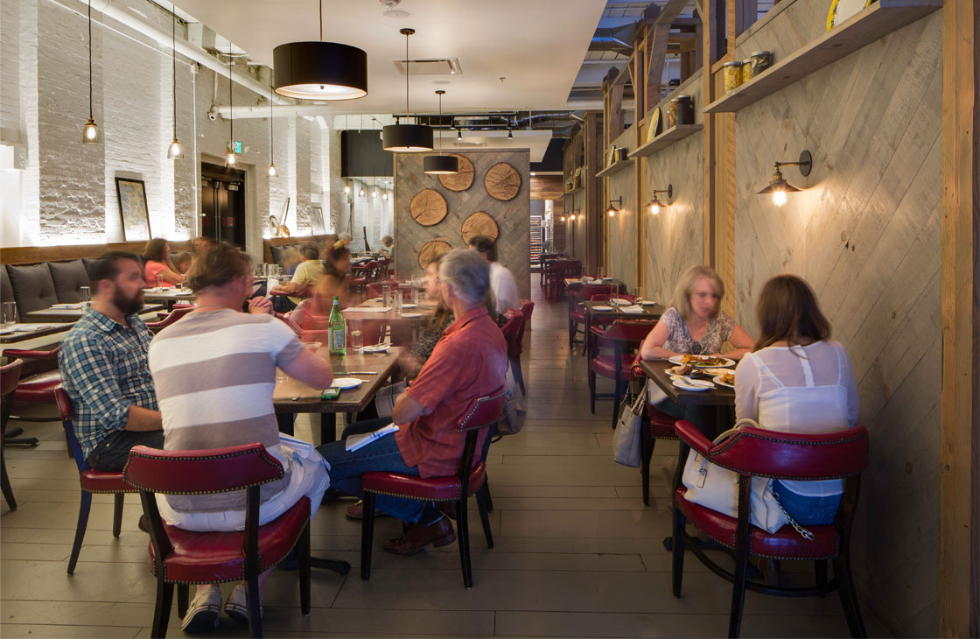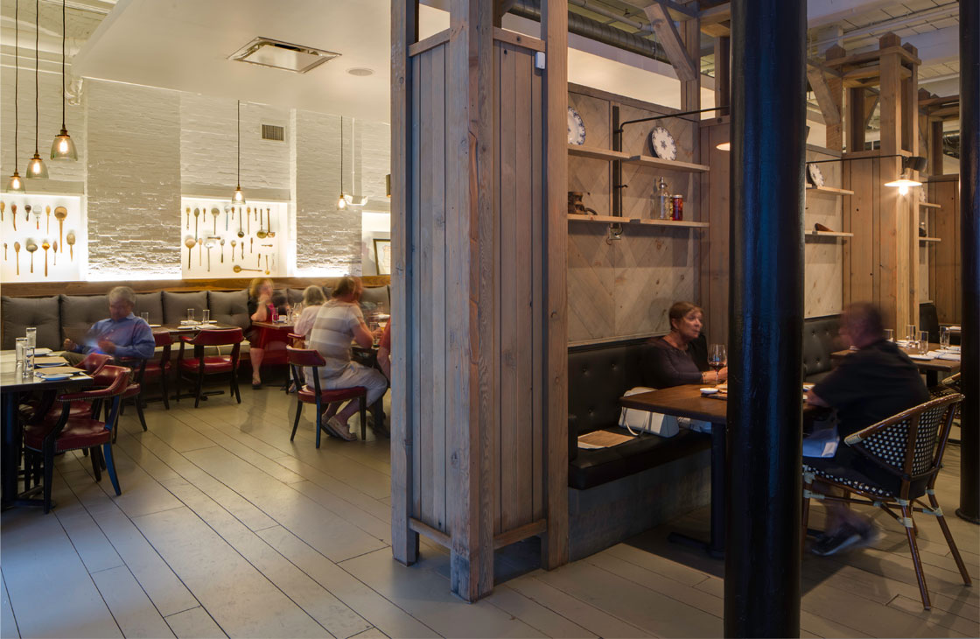SM+P architects was hired by Chef Ben Lefenfeld to work with him on a new space. After some searching for different locations, Ben Landed at a spot in Meadow Mill. The space was filled with plywood storage lockers and one could not realize the potential of the space. After piecing together an old floor plan of the space everyone quickly realized the potential that lied beneath the storage lockers and old curtain shop. It was a beautiful mill space of approx. 8,000 sf which previously held London fog. SM+P did several options and ultimately decided on a highly symmetrical layout organized about a strong central axis with a massive 40 person bar that is punctuated by the open kitchen and wood burning grill. The design plays off the rhythmic mill structure and old columns. The concept was to create an environment that felt open between kitchen and bar which lends itself to the communal atmosphere for enjoying pintxos in this Basque food concept. The space used rich walnuts dark navy blues, accent of gold hues and deep reds. The bar is surrounded by almost loveseat style seating which further breakdown into more intimate dining areas.
