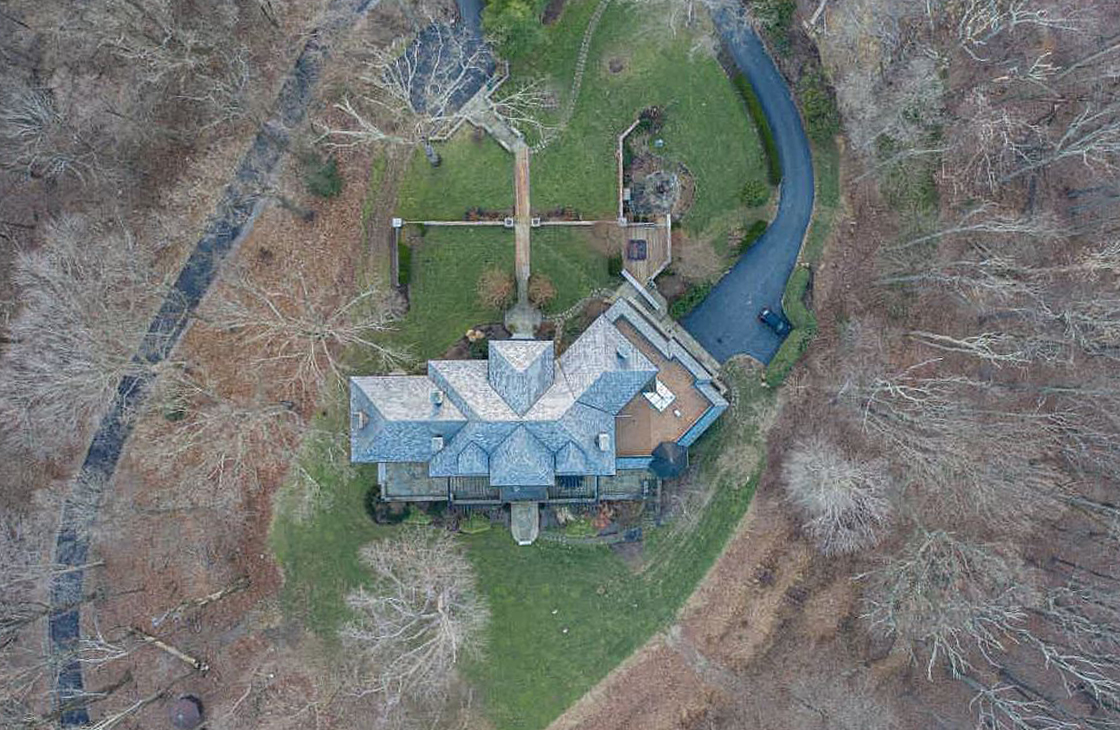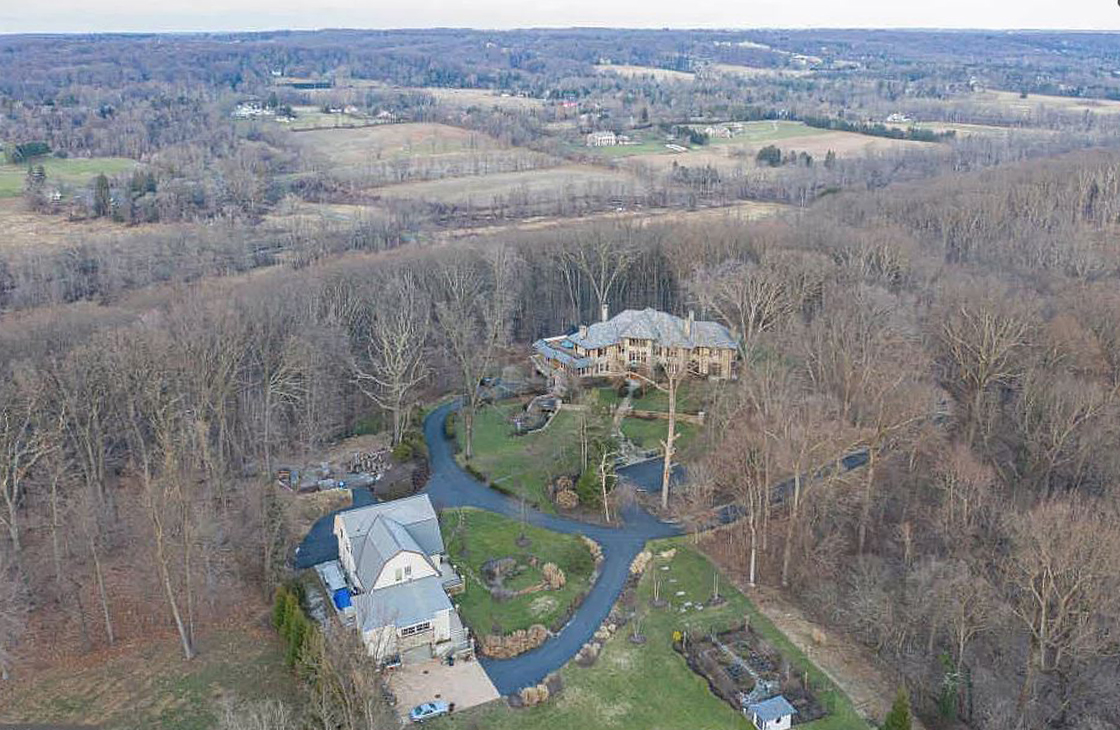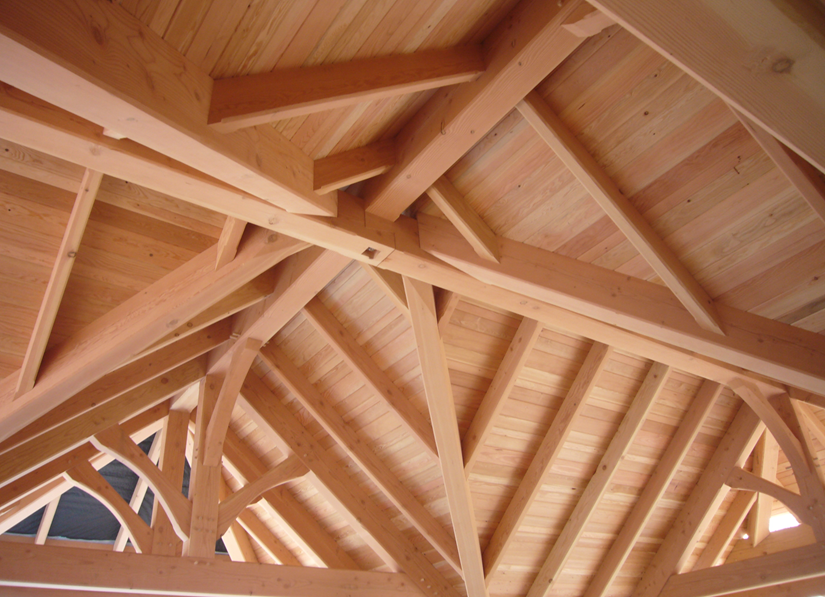SM+P restored this early 1900’s original stone facade, repairing and replacing where necessary. The interior of the mansion was gutted and a new structural system was designed to help stabilize the building. A kitchen addition and two elevators were added to the main house to serve the modern day needs of the family. In addition to the main house, a historic carriage house had collapsed on the site and SM+P designed the new carriage house on the existing footprint while maintaining the spirit of the original building. The main house contains, a new structural system comprised of steel and concrete creates the new floors with exposed heavy timber framing supporting the roof. New insulated cold roof system, new HVAC system including hydronic radiant floors, high efficiency windows, stone restoration including reporting and rebuilding of deteriorated sections and new interior finishes throughout.


