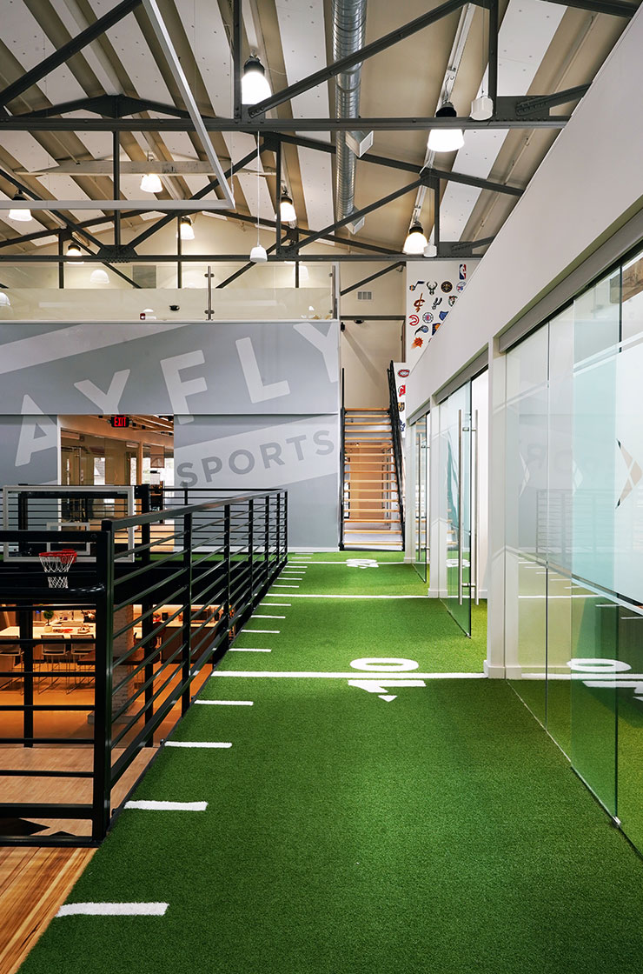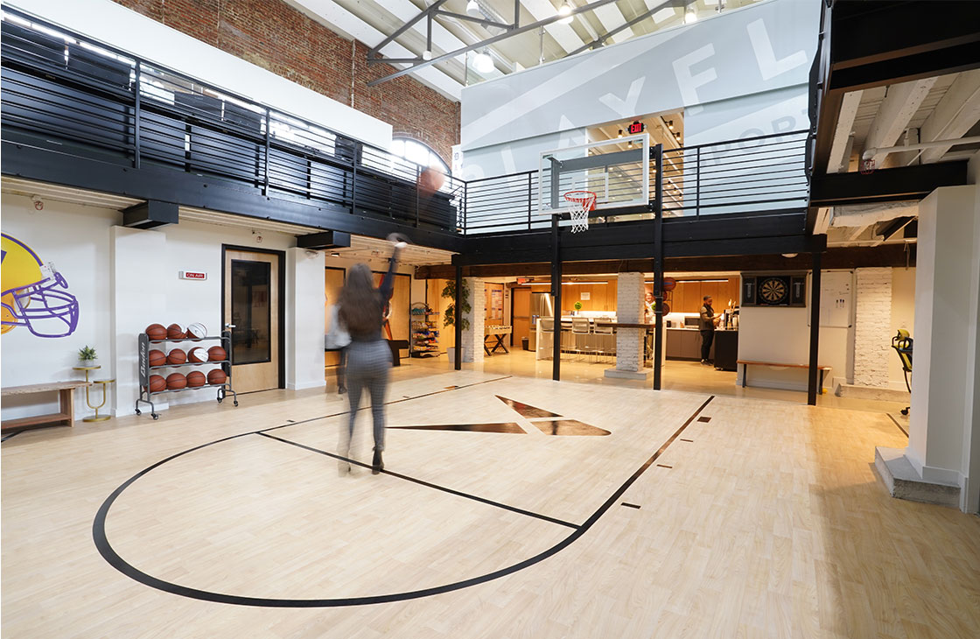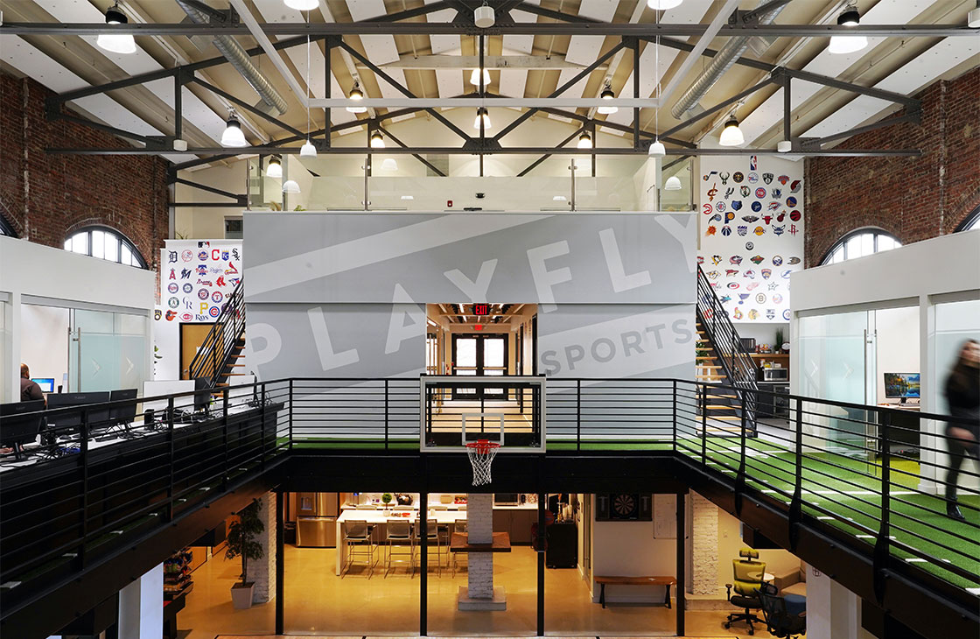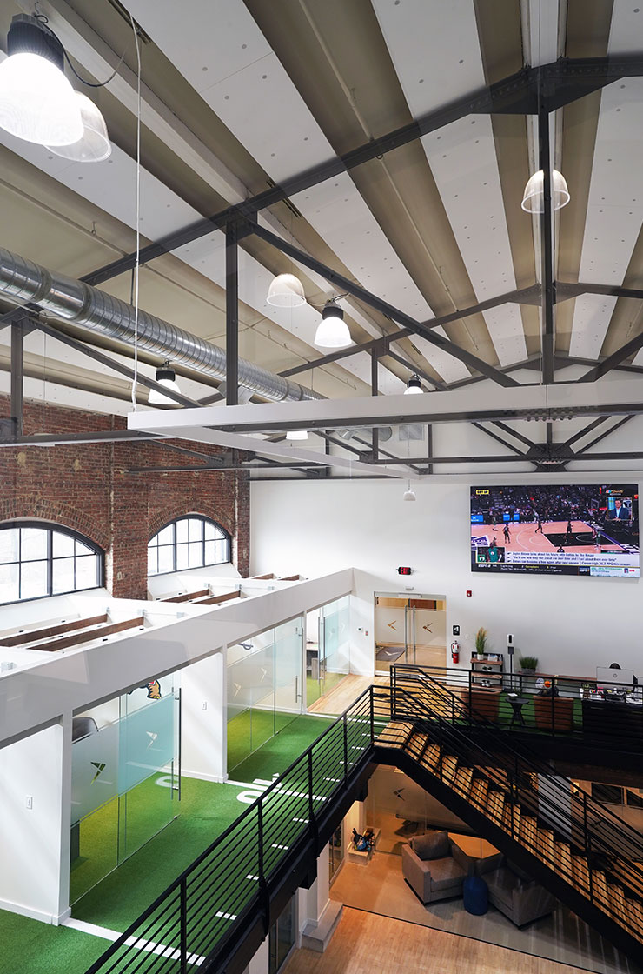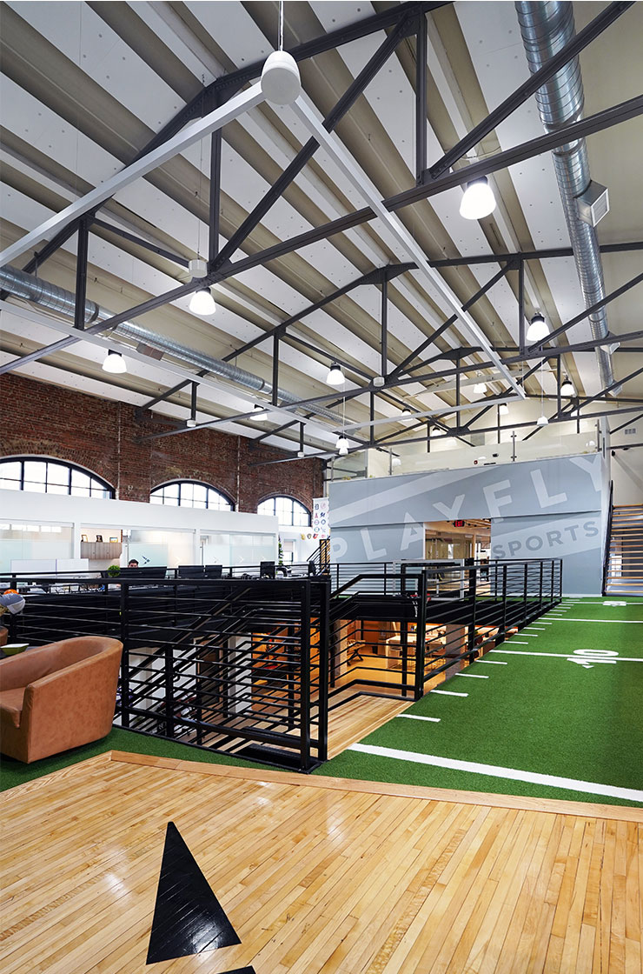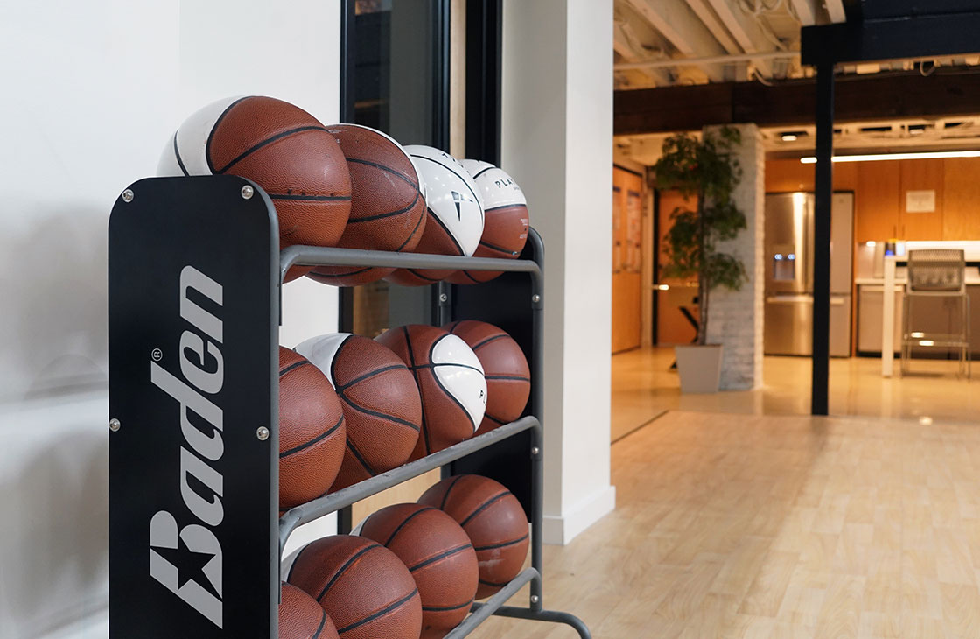SM+P was hired to convert a 11,000sf portion of the former Berwyn Theatre (c.1913) into the new headquarters for a Pennsylvania-based sports marketing and media company. The biggest hurdle facing the project was how to unify the basement with the rest of the space above. This would be achieved by excavating to create a lower floor, followed by removing a large portion of the main floor in order to open the basement to the rest of the space. The result is a dramatic 2.5 story open office experience with a sports-themed aesthetic that includes turf flooring, a scoreboard-style large screen wall display, and a sunken basketball court. Office and conference spaces occupy the main floor, many of which overlook the court below. An elevated mezzanine houses individual corporate offices, as well as a “Skybox” that serves as a flexible work and conference area. Additional break-out spaces, as well as a dedicated multimedia room for content creation and podcasts, surround the basement-level court.
