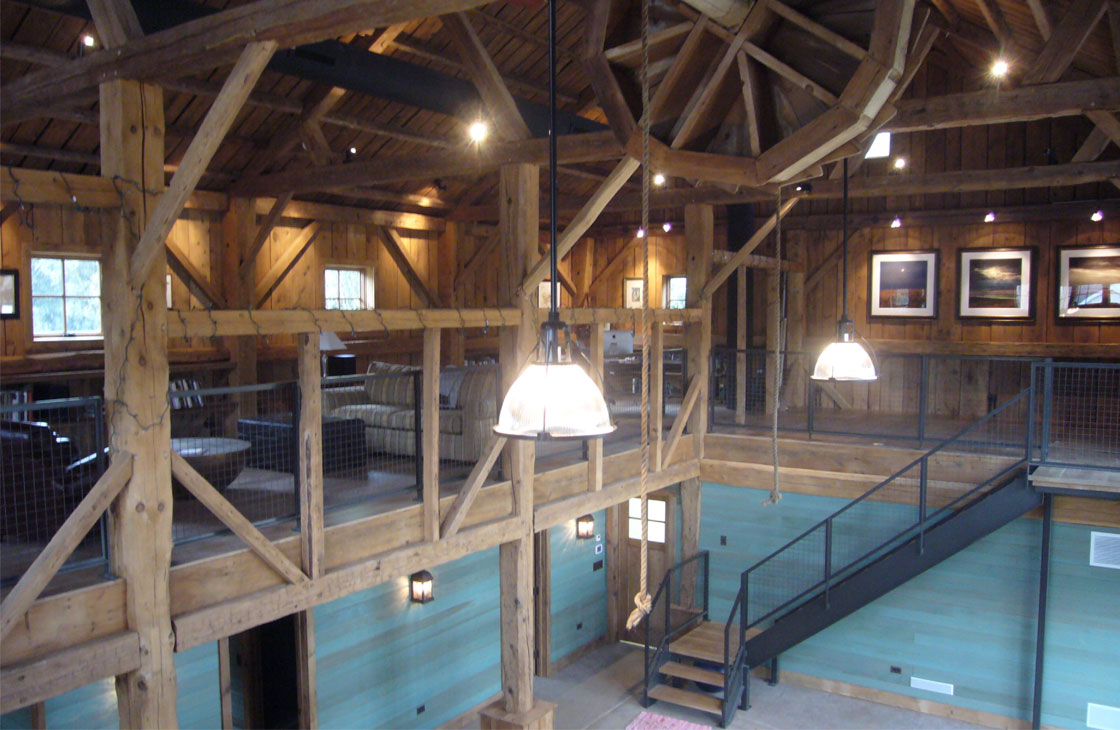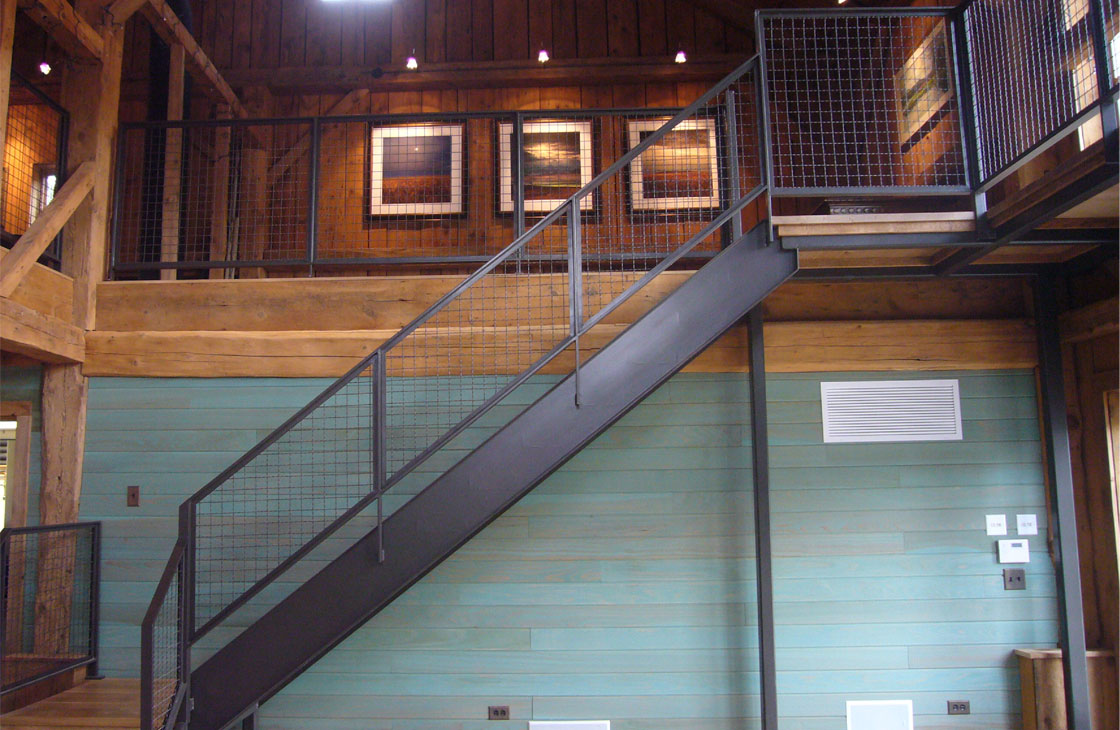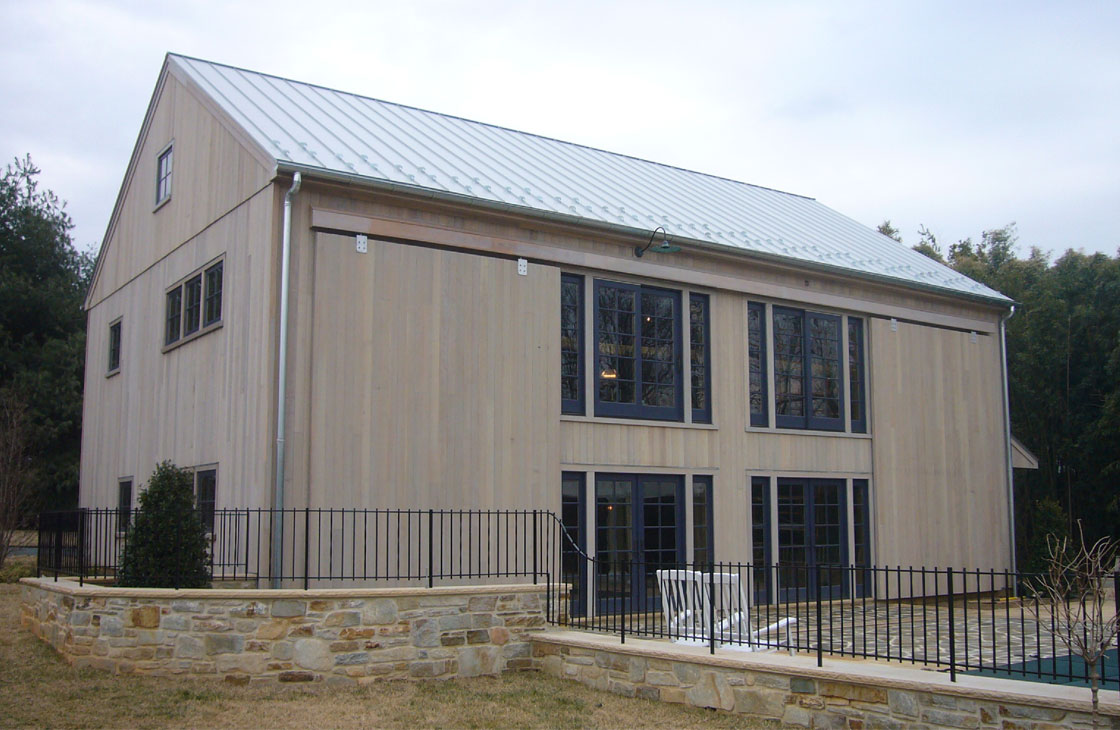In collaboration with the nationally-recognized barn restorer, Ken Epworth of The Barn People, SM+P converted an 18th century New England barn that was relocated to Cockeysville into a pool house. Primary spaces on the first level included an exercise area, a kitchenette, changing rooms, a steam bath, a mechanical room and a garage for landscaping equipment. The loft was designed as a home office and gallery. A new metal cat walk allows for a complete tour of the loft’s perimeter and allows views from the stacked doors to pool below. The exterior was clad with vertical cedar siding and a standing seam metal roof, the “recycled” historic barn, the recycled content of the metal roof, the new sustainable wood products and the use of geothermal energy contribute to SM+P’s commitment to ‘Green Building’.


